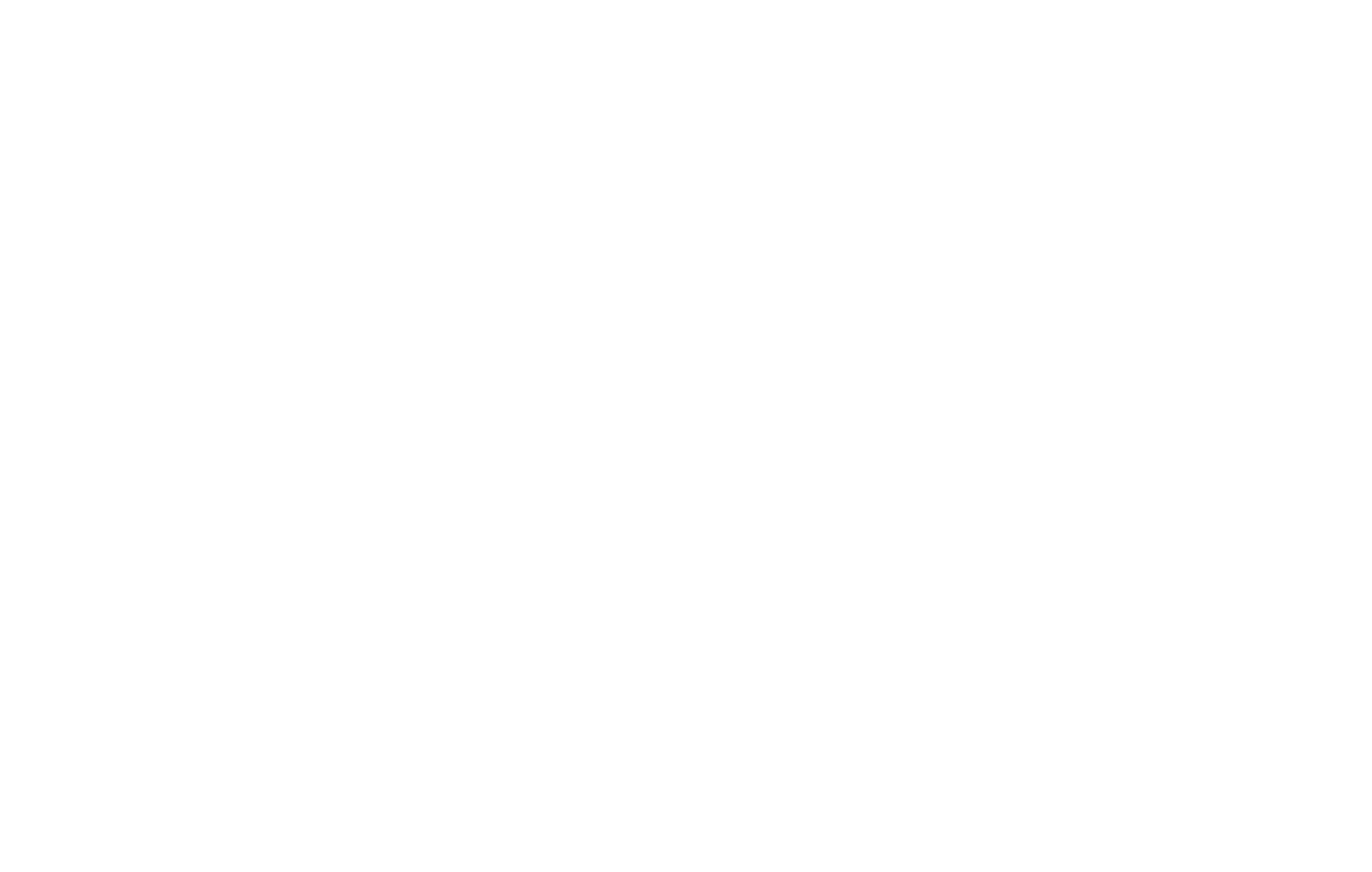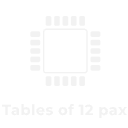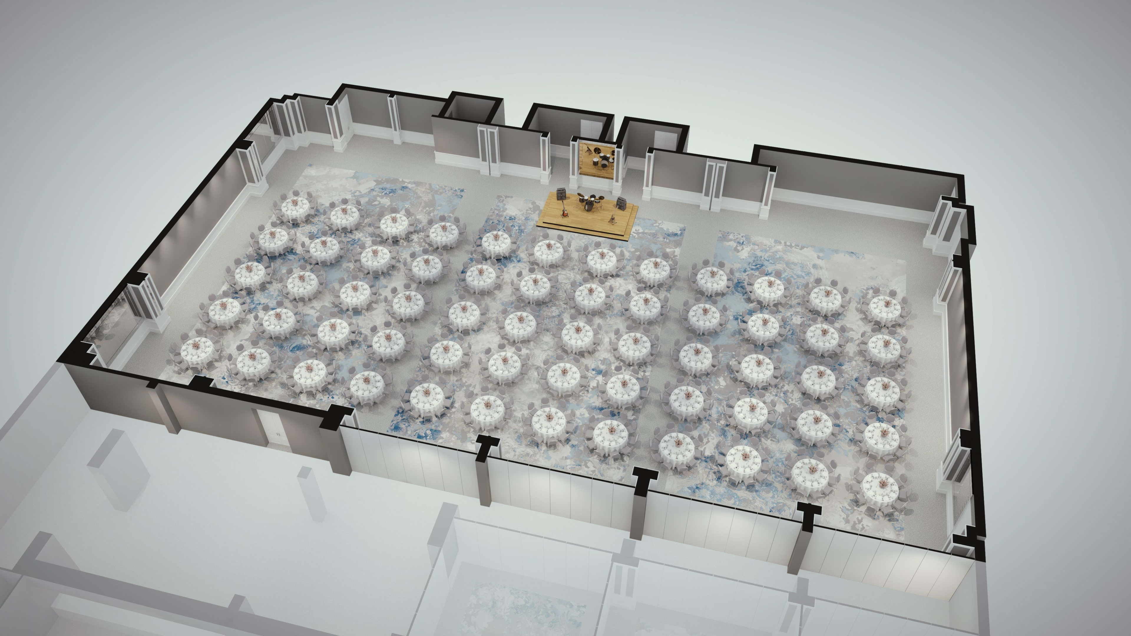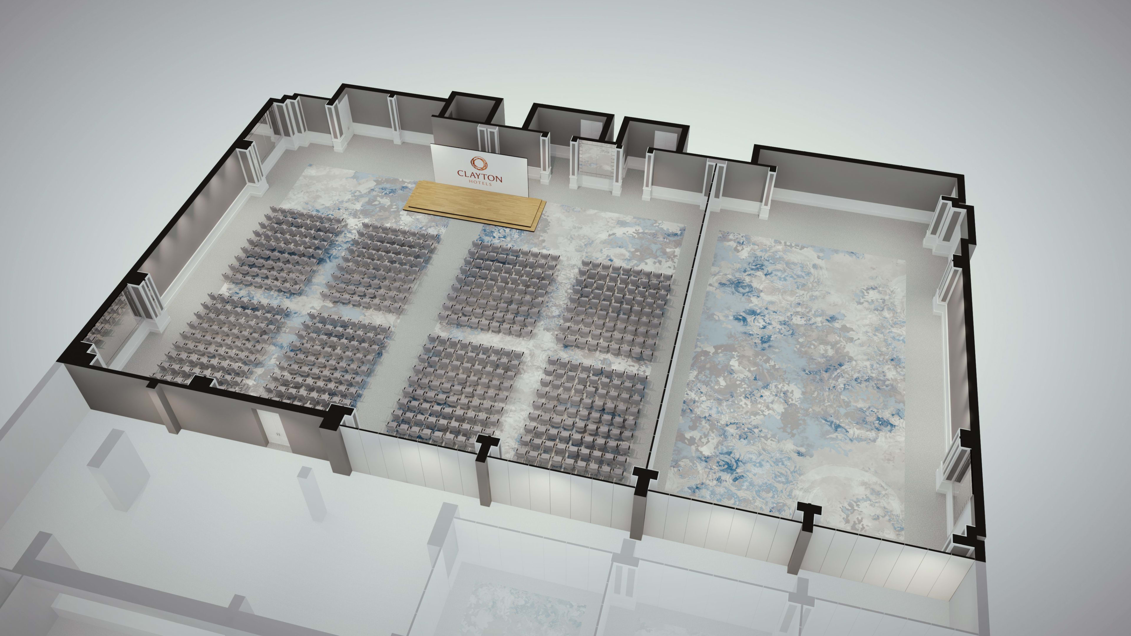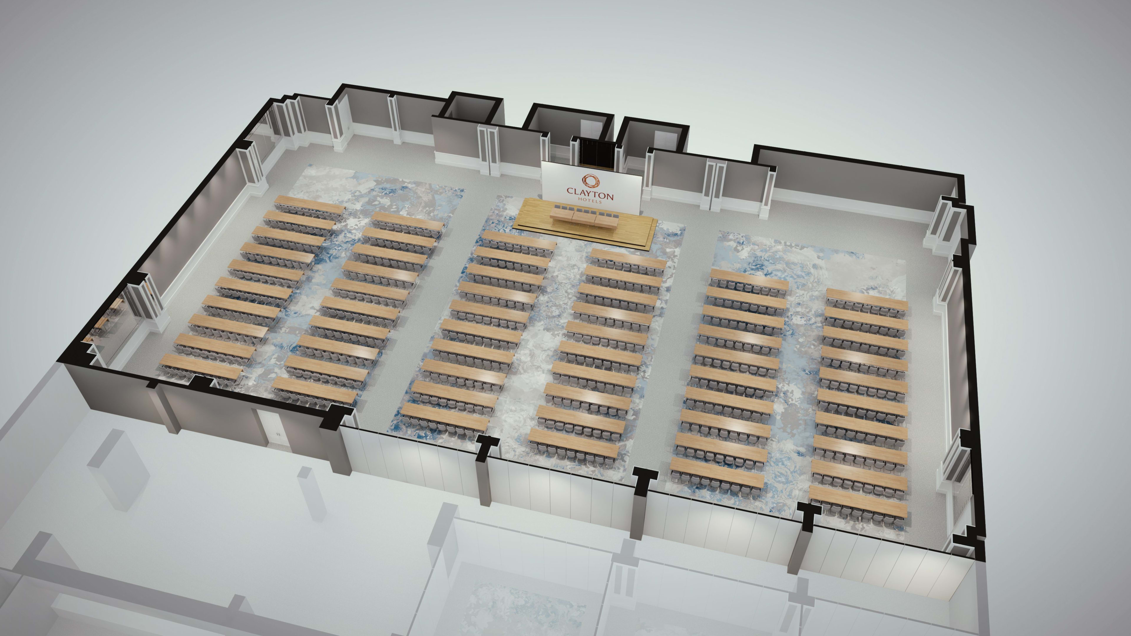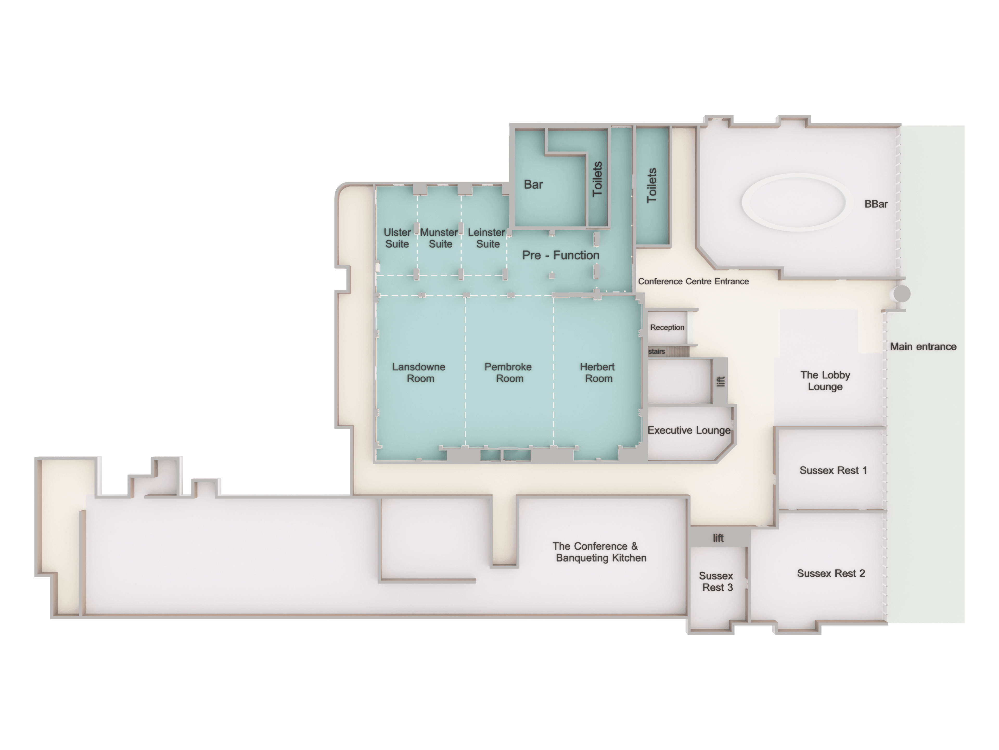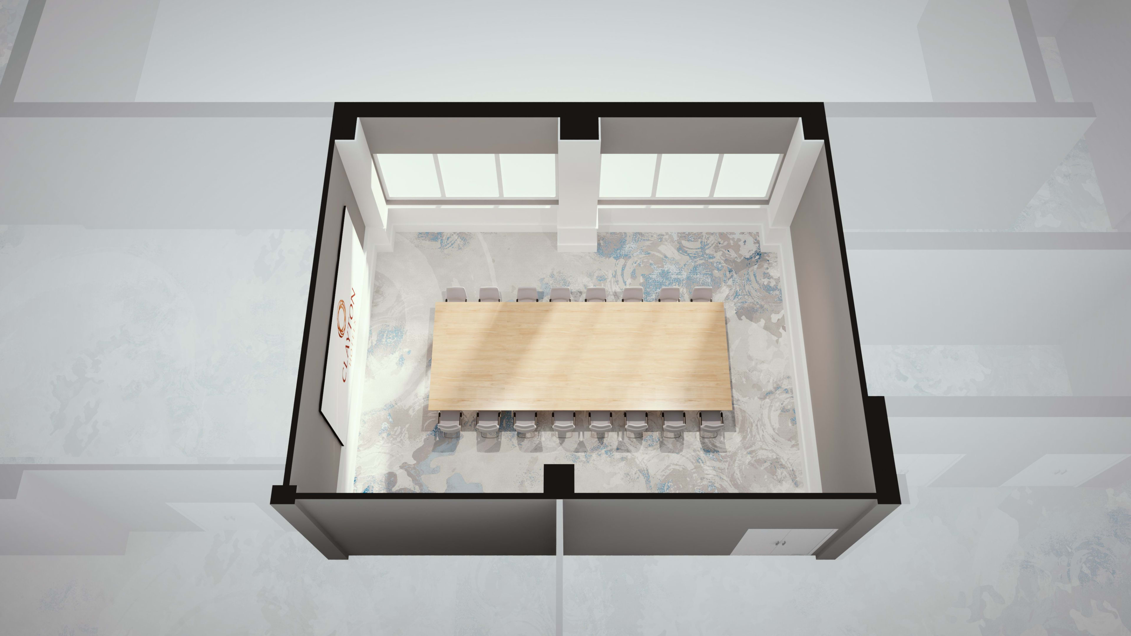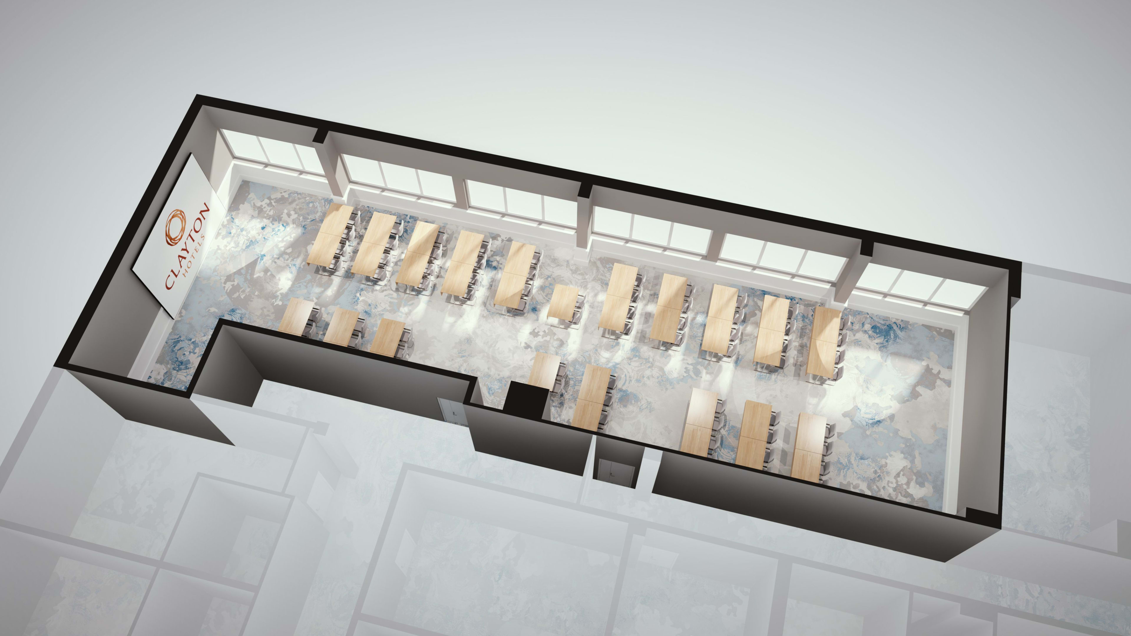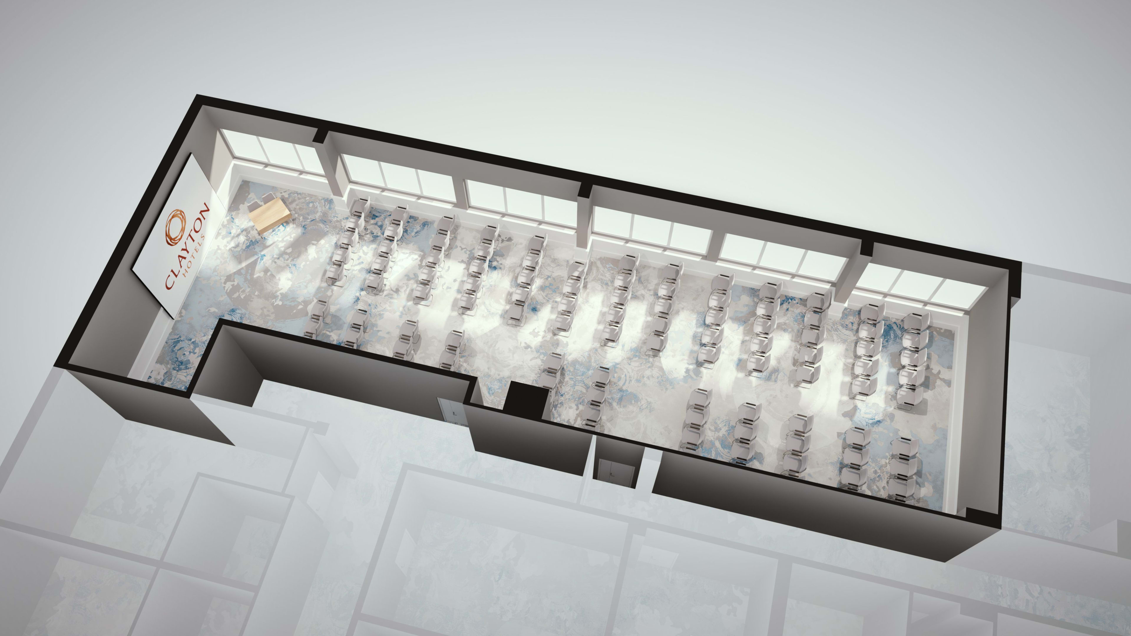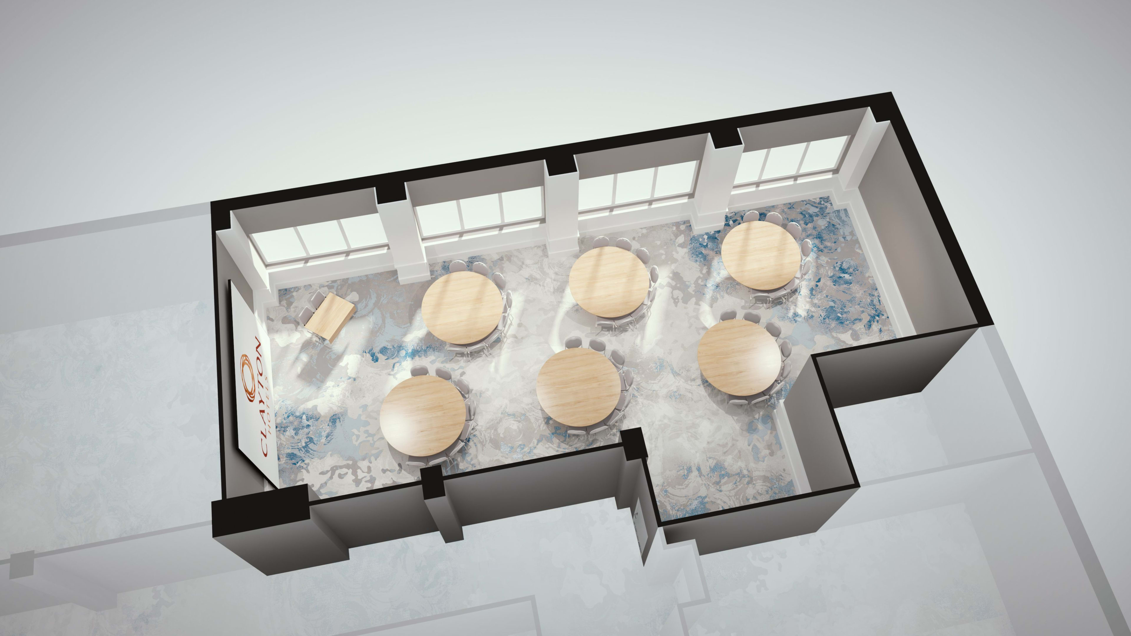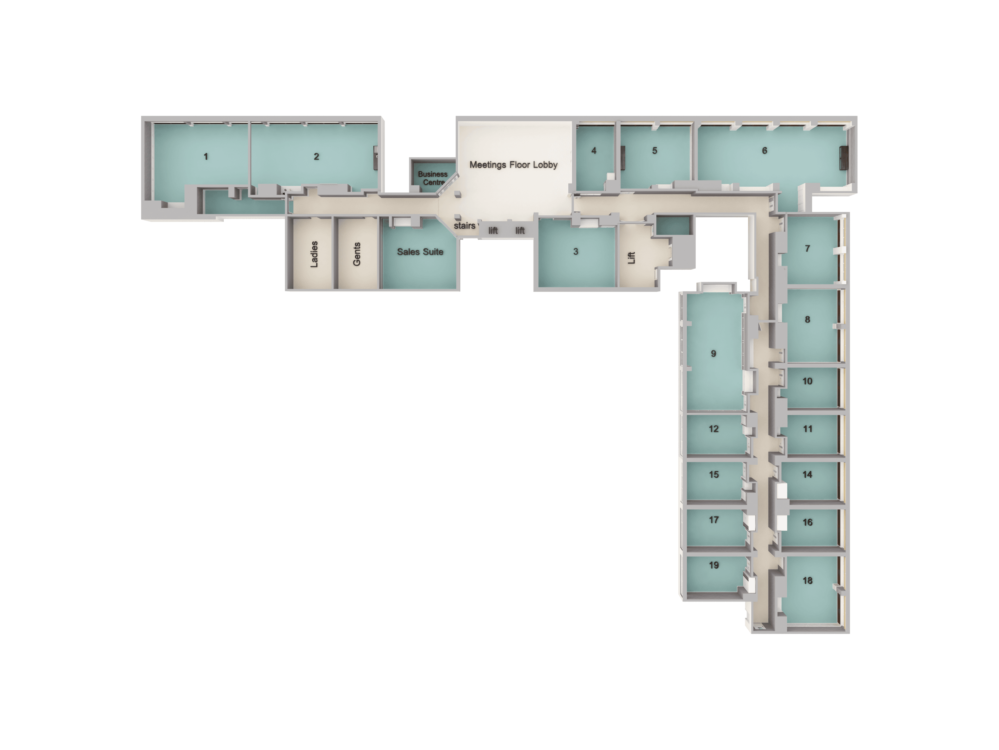
Conference Centre Capacity
Ground Floor
Area Sqm
2101.92
Area Sqft
22624.88
Natural Daylight
No
Room Length
15.35
Room Width
45.2
Room Height
5.7
Theatre
-
Cabaret
-
Boardroom
-
U-Shape
-
Classroom
-
Tables of 12
1400
Tables of 10
1130
Area Sqm
411.40
Area Sqft
4428.27
Natural Daylight
No
Room Length
27.40
Room Width
15
Room Height
4.16
Theatre
375
Cabaret
224
Boardroom
60
U-Shape
60
Classroom
200
Tables of 12
312
Tables of 10
240
Area Sqm
378
Area Sqft
4068.76
Natural Daylight
No
Room Length
25.20
Room Width
15
Room Height
4.16
Theatre
375
Cabaret
224
Boardroom
60
U-Shape
60
Classroom
200
Tables of 12
312
Tables of 10
240
Area Sqm
402
Area Sqft
4327.09
Natural Daylight
No
Room Length
26.80
Room Width
15
Room Height
5.7
Theatre
375
Cabaret
224
Boardroom
60
U-Shape
60
Classroom
200
Tables of 12
312
Tables of 10
240
Area Sqm
822
Area Sqft
8847.93
Natural Daylight
No
Room Length
45
Room Width
27.4
Room Height
5.7
Theatre
750
Cabaret
448
Boardroom
-
U-Shape
-
Classroom
400
Tables of 12
648
Tables of 10
540
Area Sqm
1191
Area Sqft
12819.82
Natural Daylight
No
Room Length
45
Room Width
27.4
Room Height
5.7
Theatre
1200
Cabaret
672
Boardroom
-
U-Shape
-
Classroom
600
Tables of 12
984
Tables of 10
820
Area Sqm
105.57
Area Sqft
1136.35
Natural Daylight
Yes
Room Length
15.30
Room Width
6.90
Room Height
3.6
Theatre
100
Cabaret
56
Boardroom
40
U-Shape
45
Classroom
60
Tables of 12
70
Tables of 10
60
Area Sqm
125.46
Area Sqft
1350.44
Natural Daylight
Yes
Room Length
15.30
Room Width
8.20
Room Height
3.6
Theatre
100
Cabaret
56
Boardroom
40
U-Shape
45
Classroom
60
Tables of 12
84
Tables of 10
70
Area Sqm
104.04
Area Sqft
1119.88
Natural Daylight
Yes
Room Length
15.30
Room Width
6.8
Room Height
3.6
Theatre
100
Cabaret
56
Boardroom
40
U-Shape
45
Classroom
60
Tables of 12
70
Tables of 10
60
Area Sqm
335.07
Area Sqft
3606.66
Natural Daylight
Yes
Room Length
21.9
Room Width
15.3
Room Height
3.6
Theatre
260
Cabaret
168
Boardroom
-
U-Shape
-
Classroom
-
Tables of 12
252
Tables of 10
210
Area Sqm
353.21
Area Sqft
3801.92
Natural Daylight
Yes
Room Length
20.9
Room Width
16.9
Room Height
3.6
Theatre
-
Cabaret
-
Boardroom
-
U-Shape
-
Classroom
-
Tables of 12
-
Tables of 10
-
Ground Floor 3D Plans
Dedicated Meetings Floor
Area Sqm
62
Area Sqft
673
Natural Daylight
Yes
Theatre
50
Cabaret
40
Boardroom
28
U-Shape
25
Classroom
36
Area Sqm
66
Area Sqft
715
Natural Daylight
Yes
Theatre
50
Cabaret
40
Boardroom
28
U-Shape
25
Classroom
36
Area Sqm
129
Area Sqft
1388
Natural Daylight
Yes
Theatre
100
Cabaret
80
Boardroom
60
U-Shape
50
Classroom
65
Area Sqm
43
Area Sqft
471
Natural Daylight
Yes
Theatre
30
Cabaret
24
Boardroom
16
U-Shape
16
Classroom
20
Area Sqm
21
Area Sqft
236
Natural Daylight
Yes
Theatre
-
Cabaret
-
Boardroom
8
U-Shape
-
Classroom
-
Area Sqm
43
Area Sqft
471
Natural Daylight
Yes
Theatre
30
Cabaret
24
Boardroom
16
U-Shape
16
Classroom
20
Area Sqm
85
Area Sqft
919
Natural Daylight
Yes
Theatre
70
Cabaret
48
Boardroom
30
U-Shape
30
Classroom
52
Area Sqm
40
Area Sqft
436
Natural Daylight
Yes
Theatre
30
Cabaret
24
Boardroom
16
U-Shape
16
Classroom
20
Area Sqm
43
Area Sqft
471
Natural Daylight
Yes
Theatre
30
Cabaret
24
Boardroom
16
U-Shape
16
Classroom
20
Area Sqm
65
Area Sqft
709
Natural Daylight
Yes
Theatre
60
Cabaret
32
Boardroom
28
U-Shape
28
Classroom
36
Area Sqm
21
Area Sqft
236
Natural Daylight
Yes
Theatre
15
Cabaret
8
Boardroom
10
U-Shape
10
Classroom
10
Area Sqm
21
Area Sqft
236
Natural Daylight
Yes
Theatre
15
Cabaret
8
Boardroom
10
U-Shape
10
Classroom
10
Area Sqm
21
Area Sqft
236
Natural Daylight
Yes
Theatre
15
Cabaret
8
Boardroom
10
U-Shape
10
Classroom
10
Area Sqm
21
Area Sqft
236
Natural Daylight
Yes
Theatre
15
Cabaret
8
Boardroom
10
U-Shape
10
Classroom
10
Area Sqm
21
Area Sqft
236
Natural Daylight
Yes
Theatre
15
Cabaret
8
Boardroom
10
U-Shape
10
Classroom
10
Area Sqm
21
Area Sqft
236
Natural Daylight
Yes
Theatre
15
Cabaret
8
Boardroom
10
U-Shape
10
Classroom
10
Area Sqm
21
Area Sqft
236
Natural Daylight
Yes
Theatre
15
Cabaret
8
Boardroom
10
U-Shape
10
Classroom
10
Area Sqm
43
Area Sqft
471
Natural Daylight
Yes
Theatre
30
Cabaret
24
Boardroom
16
U-Shape
16
Classroom
20
Area Sqm
21
Area Sqft
236
Natural Daylight
Yes
Theatre
15
Cabaret
8
Boardroom
10
U-Shape
10
Classroom
10
Area Sqm
42.8
Area Sqft
460
Natural Daylight
No
Theatre
30
Cabaret
16
Boardroom
16
U-Shape
18
Classroom
18
