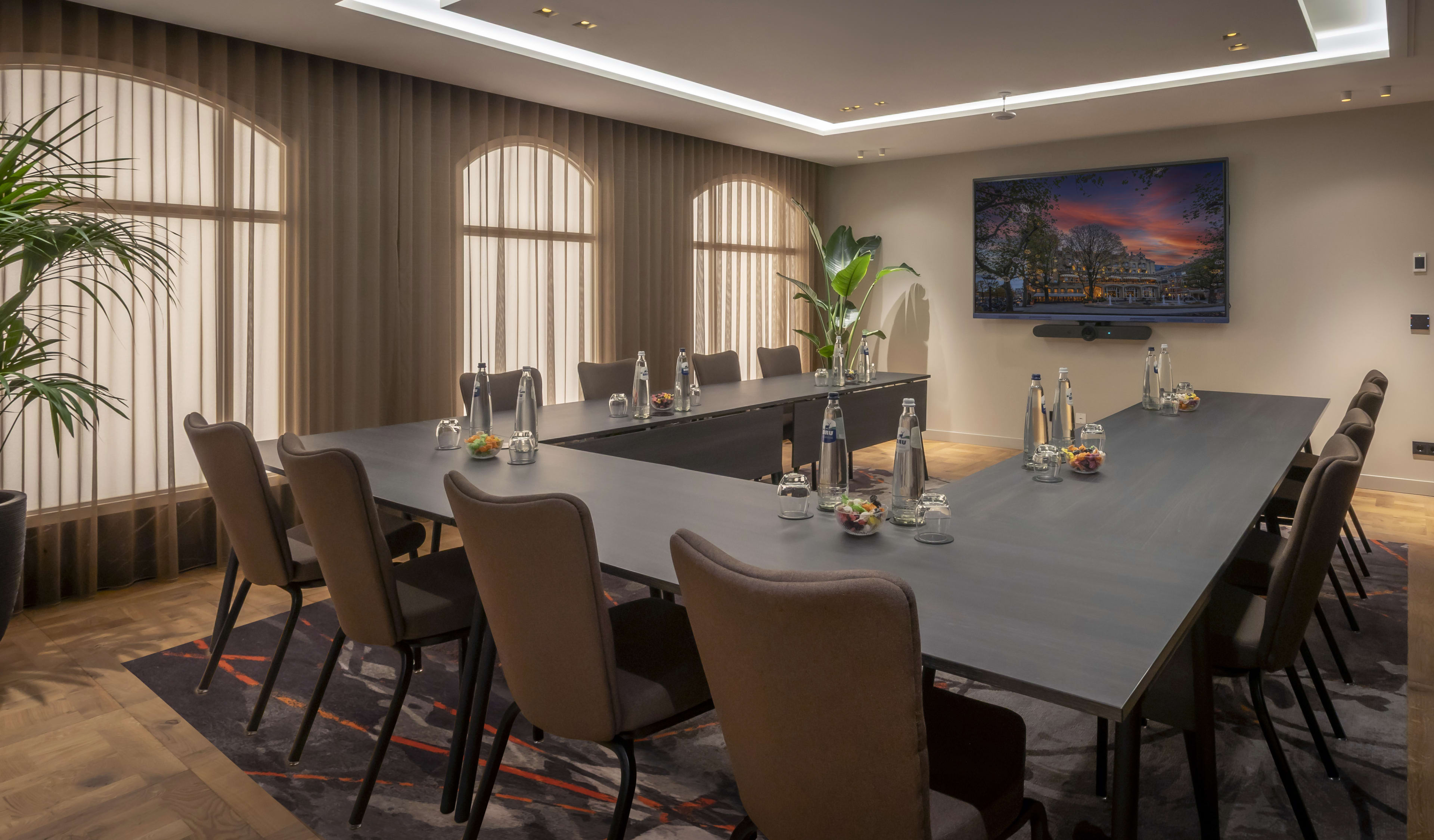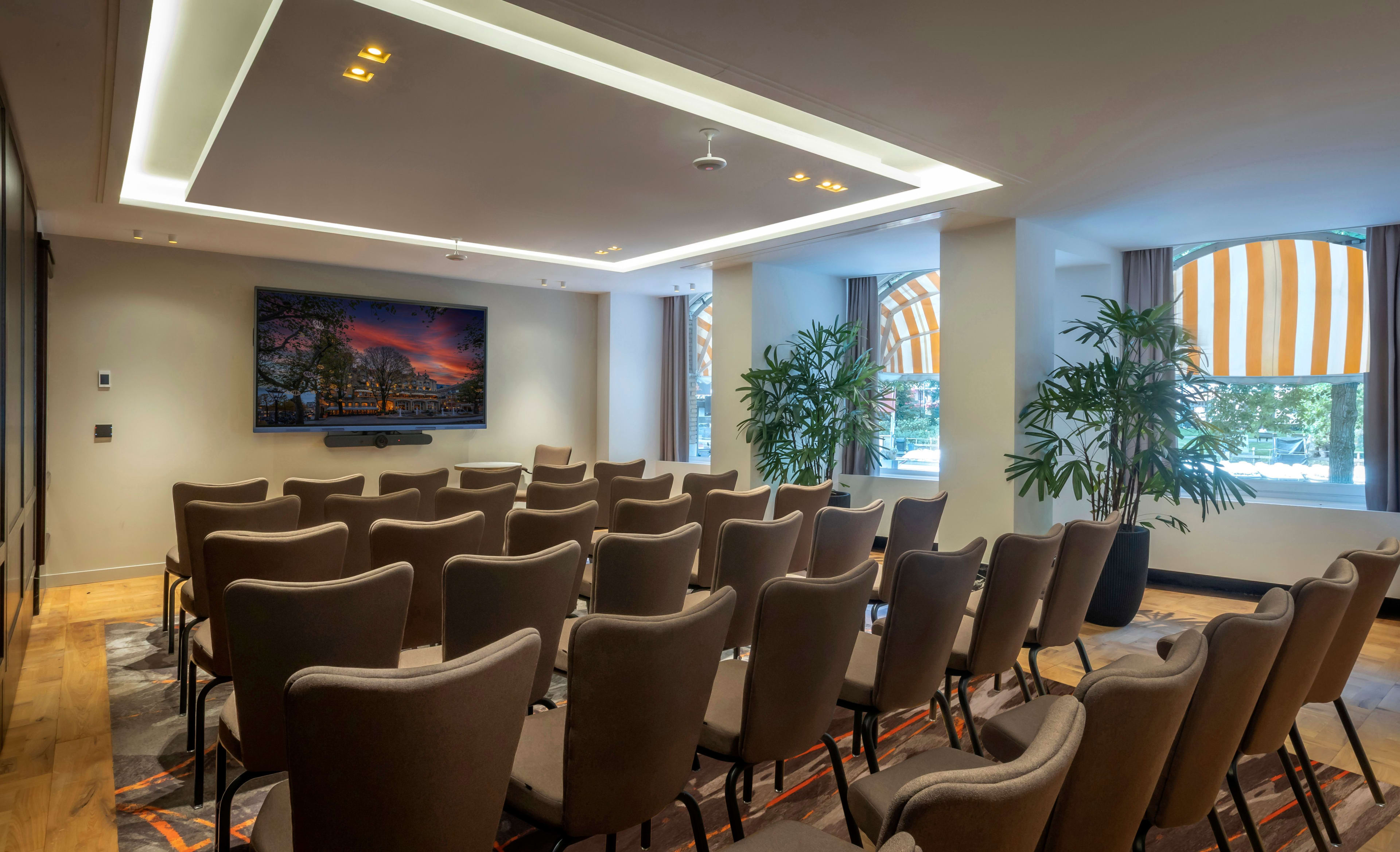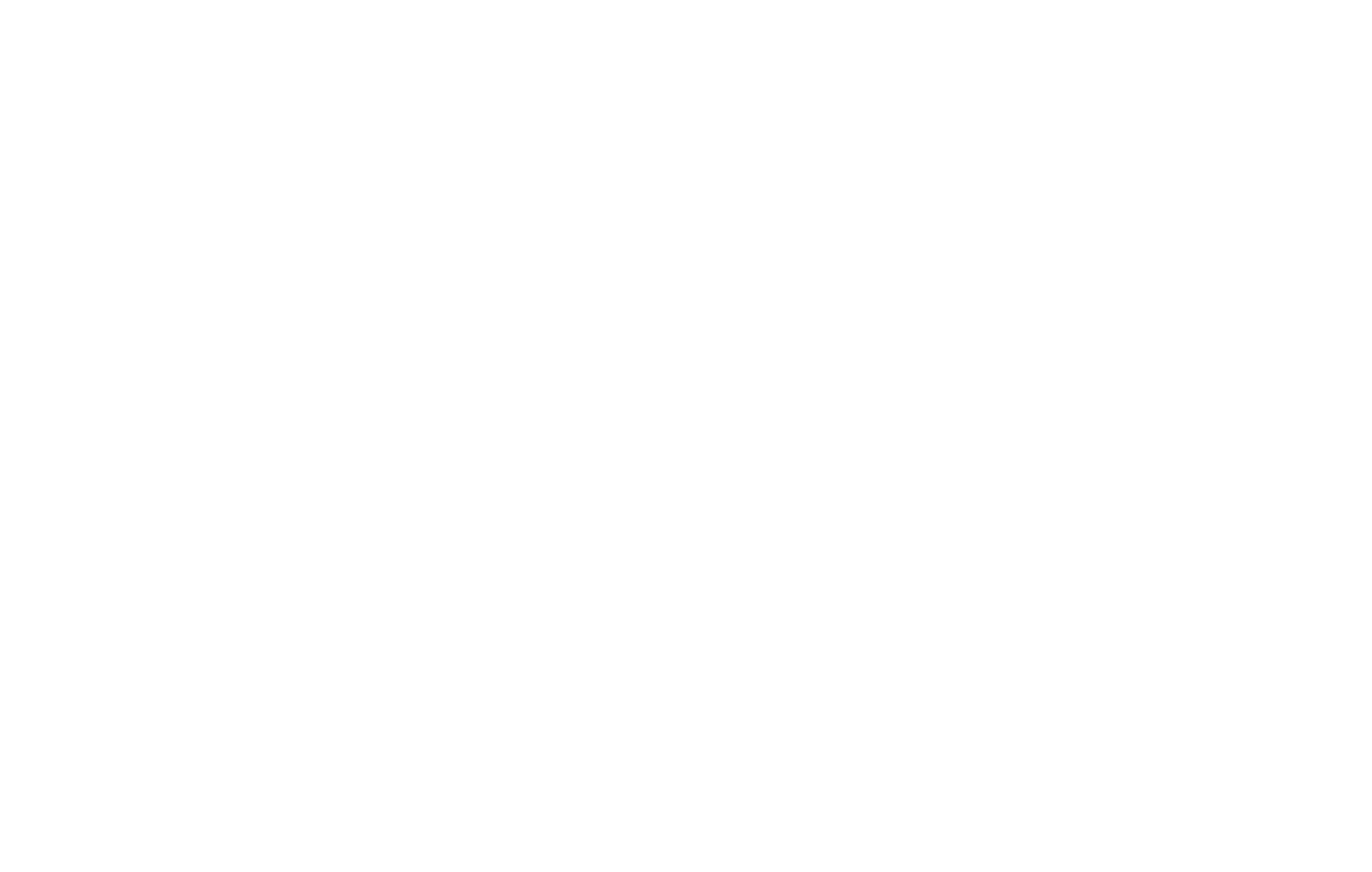

Business that’s more
personal

Meetings & Events
“Where history meets hospitality. Our meeting rooms inspire ideas in an iconic setting.”

Our Venues
Experience the extraordinary with art nouveau décor, on-site catering, and an outdoor terrace. The historic building offers stunning canal views and a prime city center location on Leidseplein. Host your next business meeting or event in Amsterdam surrounded by beautiful art deco interior.
We take the work out of planning so you can enJoy doing business here with us. Our flexible setups provide space for up to 250 guests.
Clayton Hotel Amsterdam American offers a unique setting for meetings, conferences, and special events. With a blend of historic charm and modern amenities, our flexible spaces accommodate gatherings of all sizes. Equipped with state-of-the-art technology and tailored catering options, every event is seamlessly executed.
Explore our floor plan in our Meetings and Events brochure to find the ideal space for your occasion. let us bring your vision to life in the heart of Amsterdam.

Event Spaces
Area | 23 m2
Dimensions | w 4.2 m x d 4.0 m h 2.5 m
The canal room, bathed in natural light, offers an intimate and stylish setting for meetings of up to six guests.
Area | 50 m2
Dimensions | w 4.0 m x d 8.2 m h 2.5 m
The Cornelis Room carries a name deeply rooted in the hotel’s past and offers natural daylight, along with versatile set-ups to suit any event.
Area | 45 m2
Dimensions | w 5.5 m x d 8.2 m h 2.5 m
The Kromhout Room is a versatile meeting space, perfect for accommodating all setups and ensuring a dynamic and productive environment for any occasion.
Area | 135 m2
Dimensions | w 14.5 m x d 8.2 m h 2.5 m
The Cornelis-Kromhout room, filled with natural light, is perfect for large gatherings, offering a spacious and versatile setting for any event.
Area | 23 m2
Dimensions | w 5.5 m x d 4.2 m h 2.5 m
The Fountain Room is an elegant boardroom, perfect for high-level meetings in a refined and private setting.
Area | 90 m2
Dimensions | w 5.2 m x d 11.5 m h 2.5 m
The Marquee Room offers an intimate setting with skylights that create a bright and inviting atmosphere.
Area | 50 m2
Dimensions | w 5.0 m x d 10 m h 2.5 m
The Amsterdam Room, on the Marnixstraat side of Café Americain, offers a bright and stylish space for meetings and private dining with large windows and city views.
Area | 40 m2
Dimensions | w 15 m x d 4.0 m h 2.50 m
The Mezzanine is the perfect breakout space for lunch, coffee breaks, or networking, offering a relaxed setting on our mezzanine level.
Area | 280 m2
Dimensions | w 18 m x d 17 m h 6.0 m
Café Americain, with its stunning art deco setting, is the perfect venue for large events, offering a timeless and elegant atmosphere.
Area | 90 m2
Dimensions | w 10.0 m x d 12.0 m h 2.50 m
Bar Americain, an intimate bar with a spacious serre, is ideal for hosting cocktail mixers, events, or private gatherings in a stylish and welcoming atmosphere.
Area | 50 m2
Dimensions | w 12 m x d 8 m
Our Waterside Terrace, perched on the canal, offers a picturesque outdoor space perfect for hosting events in the heart of Leidseplein.
Event Spaces Capacity
m²
23
Natural Light
Yes
Wifi
Yes
U-Shape
-
Theatre
-
Boardroom
6
Reception
-
m²
50
Natural Light
Yes
Wifi
Yes
U-Shape
20
Theatre
30
Boardroom
26
Reception
30
m²
45
Natural Light
Yes
Wifi
-
U-Shape
18
Theatre
30
Boardroom
26
Reception
30
m²
135
Natural Light
Yes
Wifi
Yes
U-Shape
50
Theatre
90
Boardroom
60
Reception
120
m²
25
Natural Light
Yes
Wifi
-
U-Shape
-
Theatre
-
Boardroom
8-10
Reception
-
m²
Yes
Natural Light
Yes
Wifi
25
U-Shape
45
Theatre
30
Boardroom
55
m²
50
Natural Light
Yes
Wifi
Yes
U-Shape
25
Theatre
40
Boardroom
32
Reception
50
Contact Us
Our dedicated team is on hand to help you organise your next event. Contact us on +31 20 556 3105 or email groups.amsterdam@claytonhotels.com.





