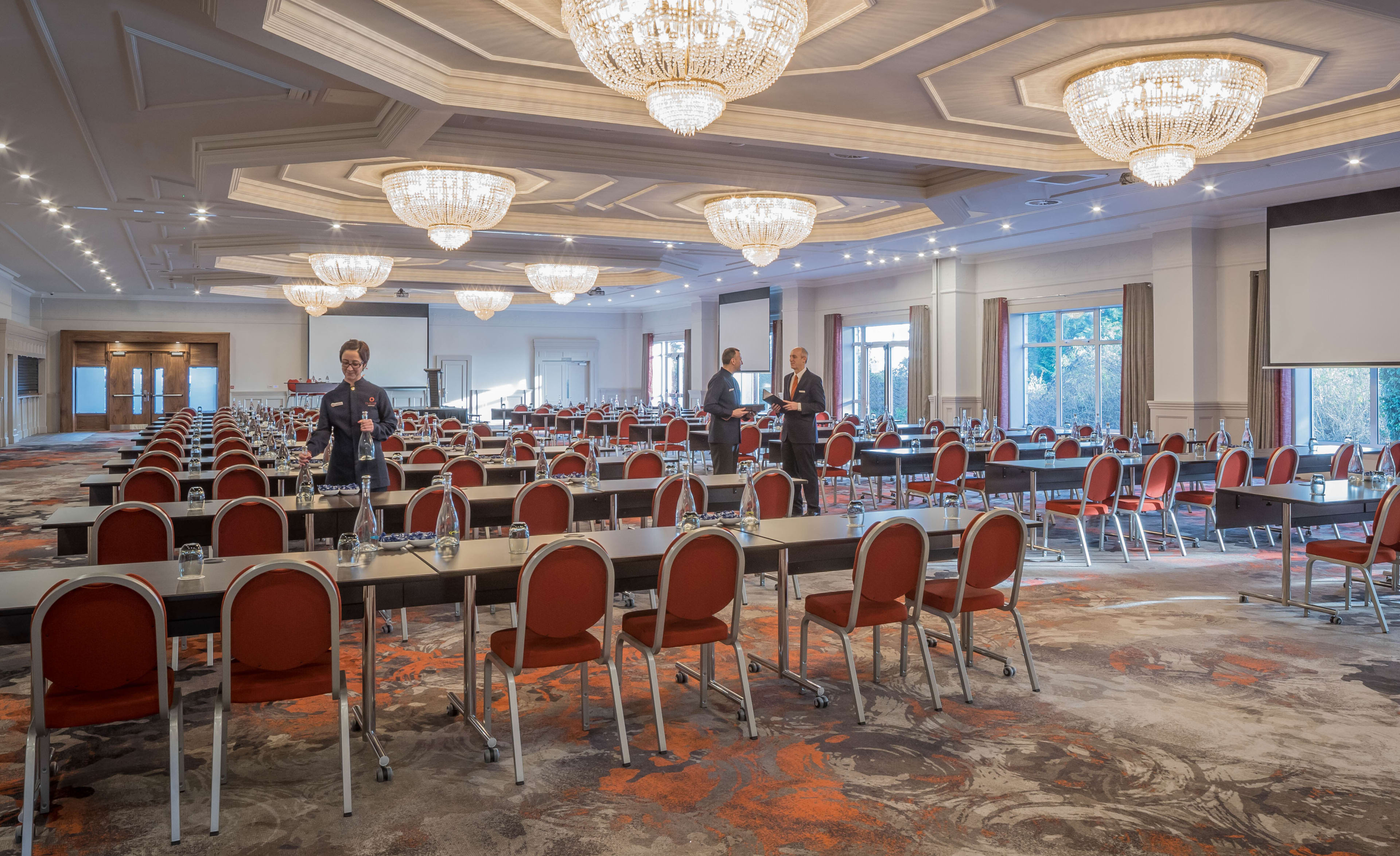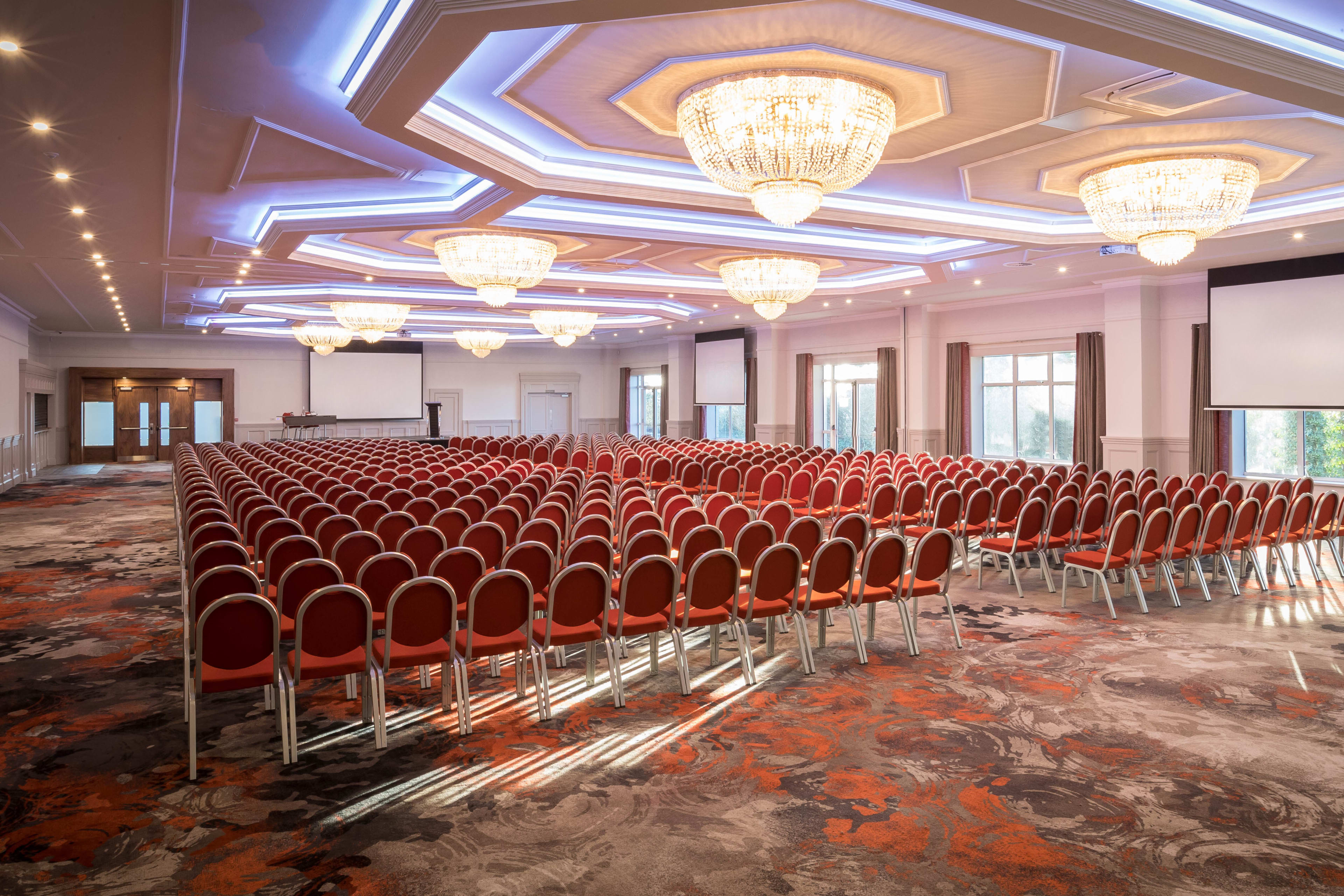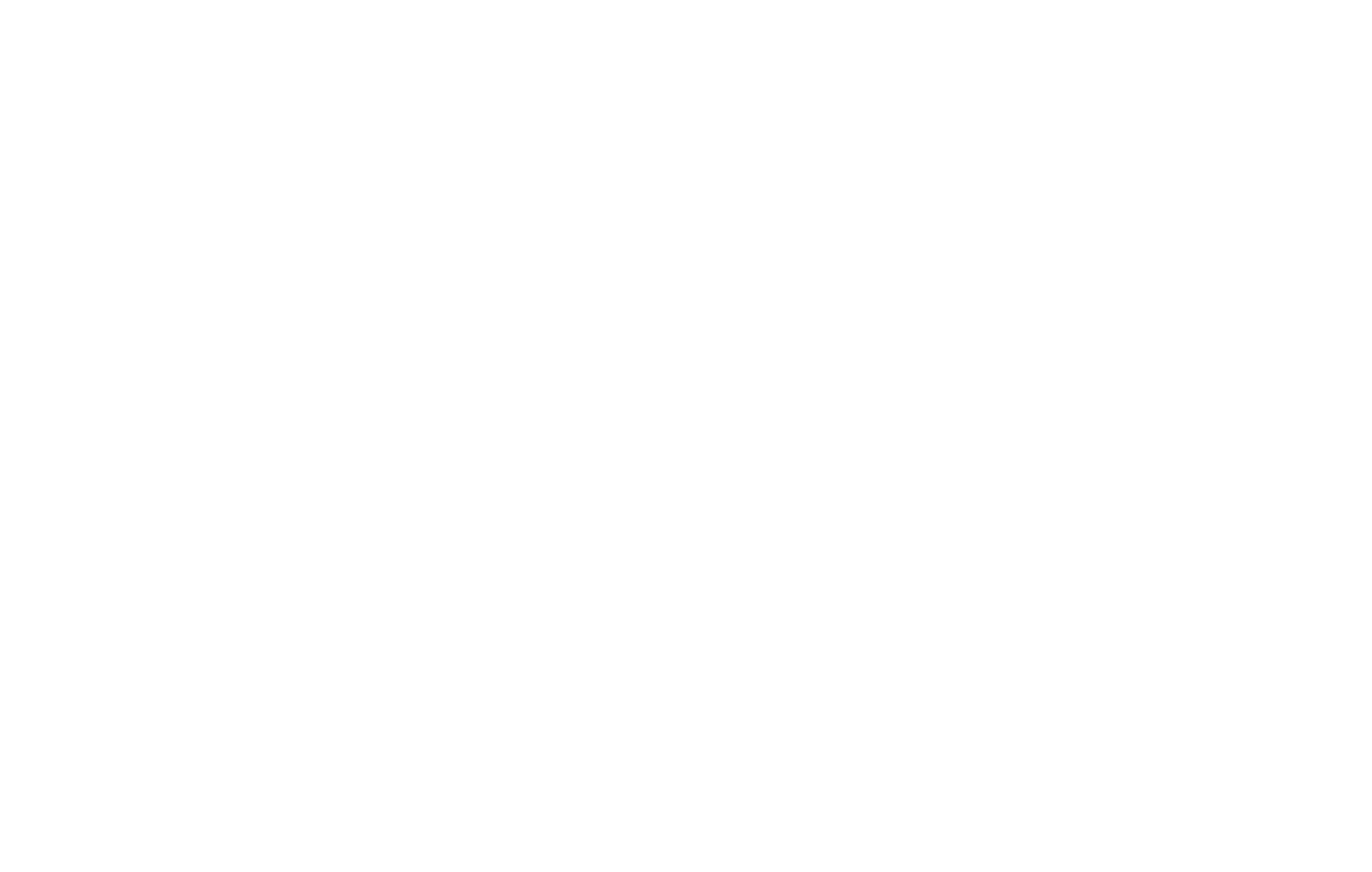

Business that’s more
personal

Conferences at Clayton Hotel Silver Springs
Your connection to colleagues, co-workers, and clients, Clayton Hotel Silver Springs has a space designed for every occasion.
Make your next meeting unforgettable in our 4-star hotel in Cork. From bespoke catering options tailored to your event to our modern technology solutions, everything is taken into account for you. It’s our mission to make sure that your experience is exactly what you want it to be because for us it’s not just business, it’s personal.
With the help of our expert events team, host your conference in one of our three rooms, suitable for up to 800 delegates. Flooded with natural daylight and comfortably air-conditioned, these versatile spaces can be partitioned into two sections with soundproof dividing walls. Set the mood to your liking with variable coloured lighting and make your message heard with our state-of-the-art sound system.
Conference & events
We’d be delighted to host your next event in our newly refurbished Meetings & Event Centre. Our 12 dedicated meeting rooms are flooded with natural light, and equipped with state-of-the-art AV tech, climate control, and ergonomic seats for you and your guests comfort and convenience. Enjoy a personal connection with audiences and guest speakers all over the world with crisp clear streaming quality from our advanced yet intuitive equipment.
At Clayton Hotel Silver Springs we’re proud to be Cork’s largest conference venue. Our ground floor ballroom features floor to ceiling windows, with mood lighting and 8 magnificent crystal chandeliers to help you create the perfect ambience for your event.
Clayton Hotel Silver Springs is continuously working to reducing our environmental footprint. To cut down on food miles, we aim to work with local suppliers where possible. With compostable cups and cutlery provided for coffee breaks and conference lunches and herbs grown directly from our herb garden, we’re dedicated to providing you with sustainable dining options for your upcoming conference.
Our conference team are always on hand to offer you expert advice every step of the way. From banquets to large gala dinners, we create menus designed to your dining requirements and use only the finest, fresh, seasonal local produce. We will work closely with you to devise refreshment breaks and eco-friendly lunch and dinner options to suit your conference schedule, budget and delegate preferences.
It’s the personal touches that make an event truly special. Our Conference and Events Team are specialists in delivering an outstanding, stress-free occasion.
Whatever you need, our dedicated team are always ready to assist and make sure your day runs as smoothly as possible. Your own personal meeting coordinator will be with you every step of the way to plan your meeting, and on the day you’ll have a friendly host to greet your guests and keep things running as planned.
We understand how important a good meal is for making an impression. Our expert chef team have crafted a mouth-watering selection of dishes to suit all tastes and diets, sure to impress your guests. We even host business BBQs for events that feel truly personal.
At Clayton Hotel Silver Springs we’re dedicated to caring for our environment. We’ve implemented green initiatives across all our hotel offerings and our meeting facilities are no exception. Accredited by Green Tourism with a gold certificate, our Green Team members are always working towards a cleaner environment through our Living Green movement.
We minimise our energy impact with clever use of natural lighting and air filtration, as well as LED lights and motion sensors that ensure no energy is wasted where it isn’t needed. Aerators are fitted on all taps to cut our water usage by 50%. We offer fully paperless events, and our demand response scheme uses technology to monitor and minimise energy consumption in our conference centre.
Theatre
800
Cabaret
410
Boardroom
-
U-shape
-
Classroom
400
Tables of 12
576
Tables of 10
504
Area
630m²
Dimensions
35.6 x 17.7 x3.85m
Natural daylight
Yes
Theatre
362
Cabaret
180
Boardroom
-
U-shape
-
Classroom
175
Tables of 12
276
Tables of 10
200
Area
314m²
Dimensions
17.8 x 17.7 x 3.85m
Natural daylight
Yes
Theatre
448
Cabaret
190
Boardroom
-
U-shape
-
Classroom
180
Tables of 12
276
Tables of 10
200
Area
316m²
Dimensions
17.8 x 17.7 x 3.85m
Natural daylight
Yes
Theatre
224
Cabaret
140
Boardroom
48
U-shape
42
Classroom
135
Tables of 12
224
Tables of 10
200
Area
247m²
Dimensions
13.6 x 17.7 x 3.6m
Natural daylight
Yes
Theatre
-
Cabaret
-
Boardroom
4
U-shape
-
Classroom
-
Tables of 12
-
Tables of 10
-
Area
14m²
Dimensions
5.1 x 2.7 x 3.6m
Natural daylight
Yes
Theatre
100
Cabaret
60
Boardroom
32
U-shape
30
Classroom
60
Tables of 12
96
Tables of 10
-
Area
122m²
Dimensions
13.6 x 8.7 x 3.6m
Natural daylight
Yes
Theatre
124
Cabaret
60
Boardroom
32
U-shape
30
Classroom
60
Tables of 12
96
Tables of 10
-
Area
124m²
Dimensions
13.7 x 8.8 x 3.6m
Natural daylight
Yes
Theatre
60
Cabaret
-
Boardroom
26
U-shape
24
Classroom
42
Tables of 12
-
Tables of 10
-
Area
81m²
Dimensions
12.9 x 5.9 x 3.6m
Natural daylight
Yes
Theatre
60
Cabaret
-
Boardroom
26
U-shape
24
Classroom
42
Tables of 12
-
Tables of 10
-
Area
76m²
Dimensions
12.9 x 5.5 x 3.6m
Natural daylight
Yes
Theatre
60
Cabaret
-
Boardroom
26
U-shape
24
Classroom
42
Tables of 12
-
Tables of 10
-
Area
82m²
Dimensions
12.9 x 5.9 x 3.6m
Natural daylight
Yes
Theatre
-
Cabaret
-
Boardroom
8
U-shape
-
Classroom
-
Tables of 12
-
Tables of 10
-
Area
17m²
Dimensions
3.1 x 5.5 x 3.6m
Natural daylight
Yes
Theatre
50
Cabaret
-
Boardroom
20
U-shape
20
Classroom
30
Tables of 12
-
Tables of 10
-
Area
61m²
Dimensions
11.6 x 5.5 x 2.4m
Natural daylight
Yes
Theatre
50
Cabaret
-
Boardroom
16
U-shape
-
Classroom
-
Tables of 12
-
Tables of 10
-
Area
46m²
Dimensions
11.6 x 4.2 x 2.4m
Natural daylight
Yes
Theatre
30
Cabaret
-
Boardroom
12
U-shape
12
Classroom
-
Tables of 12
-
Tables of 10
-
Area
46m²
Dimensions
7.2 x 5.4 x 2.4m
Natural daylight
Yes

Why choose us?
- Flexible space for up to 800 delegates
- Complimentary high-speed WiFi
- Natural daylight
- On-site parking
- Integrated AV equipment
- Air-conditioned rooms
- Variety of dining options and refreshments
- Green Initiatives
- Competitive daily delegate rates
- Business accommodation rates
Overnight accommodation rates can also be provided, let us know your preferences and we’ll make it right for you.
Book your conference
or event with us
Our dedicated meeting & events team is on hand to answer your queries. Contact our team on +353 21 450 7533 or email events.silversprings@claytonhotels.com.








