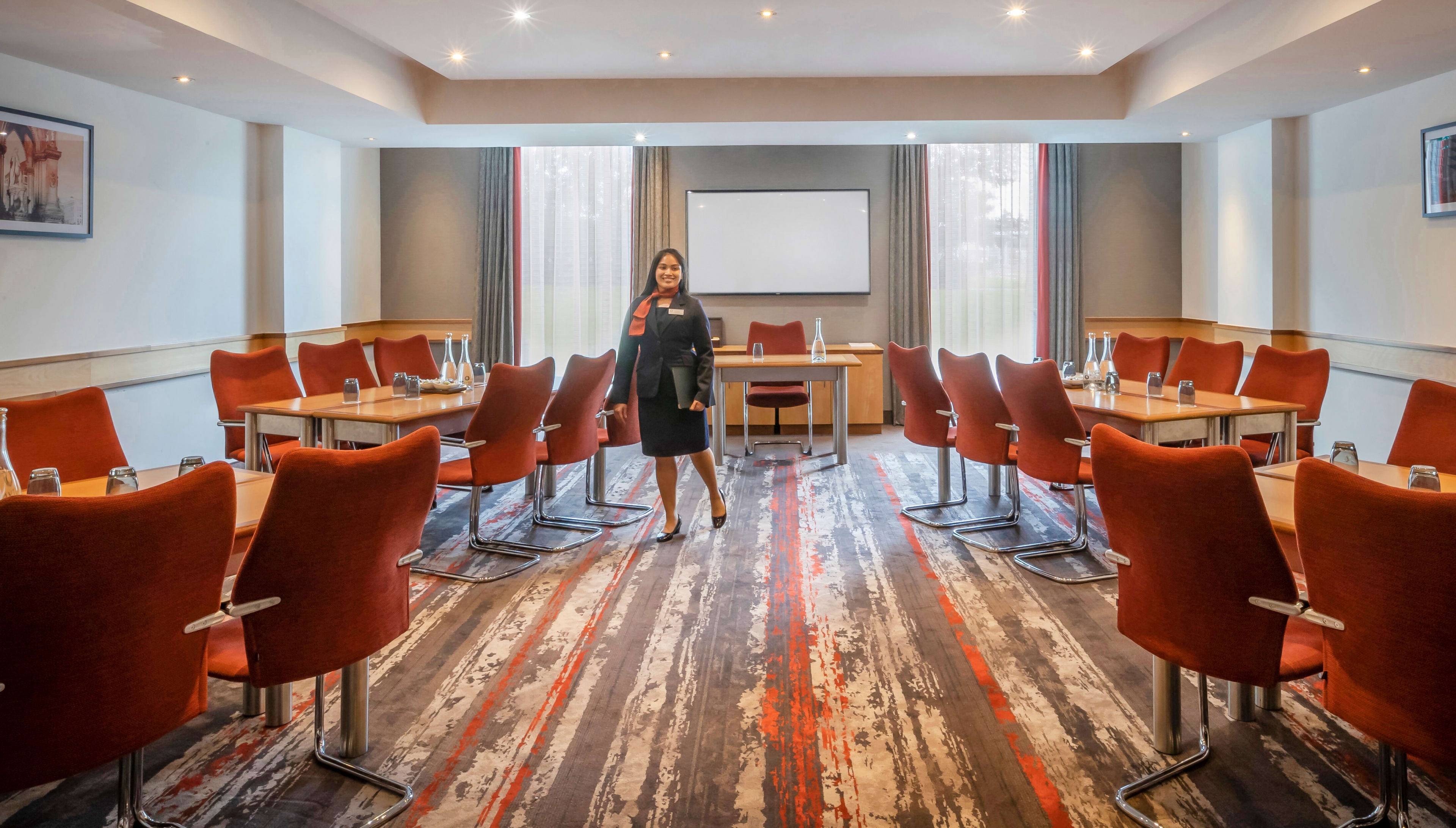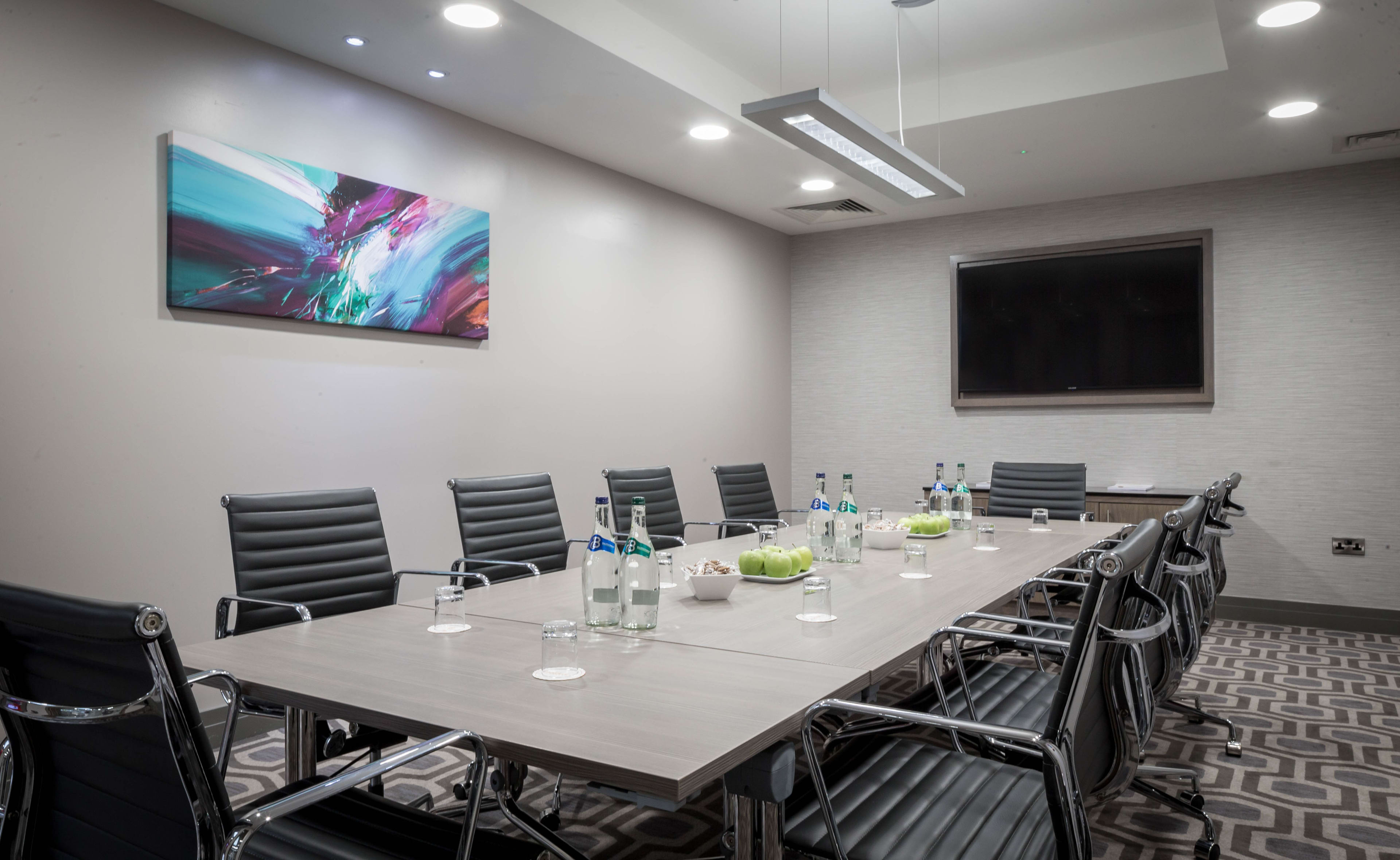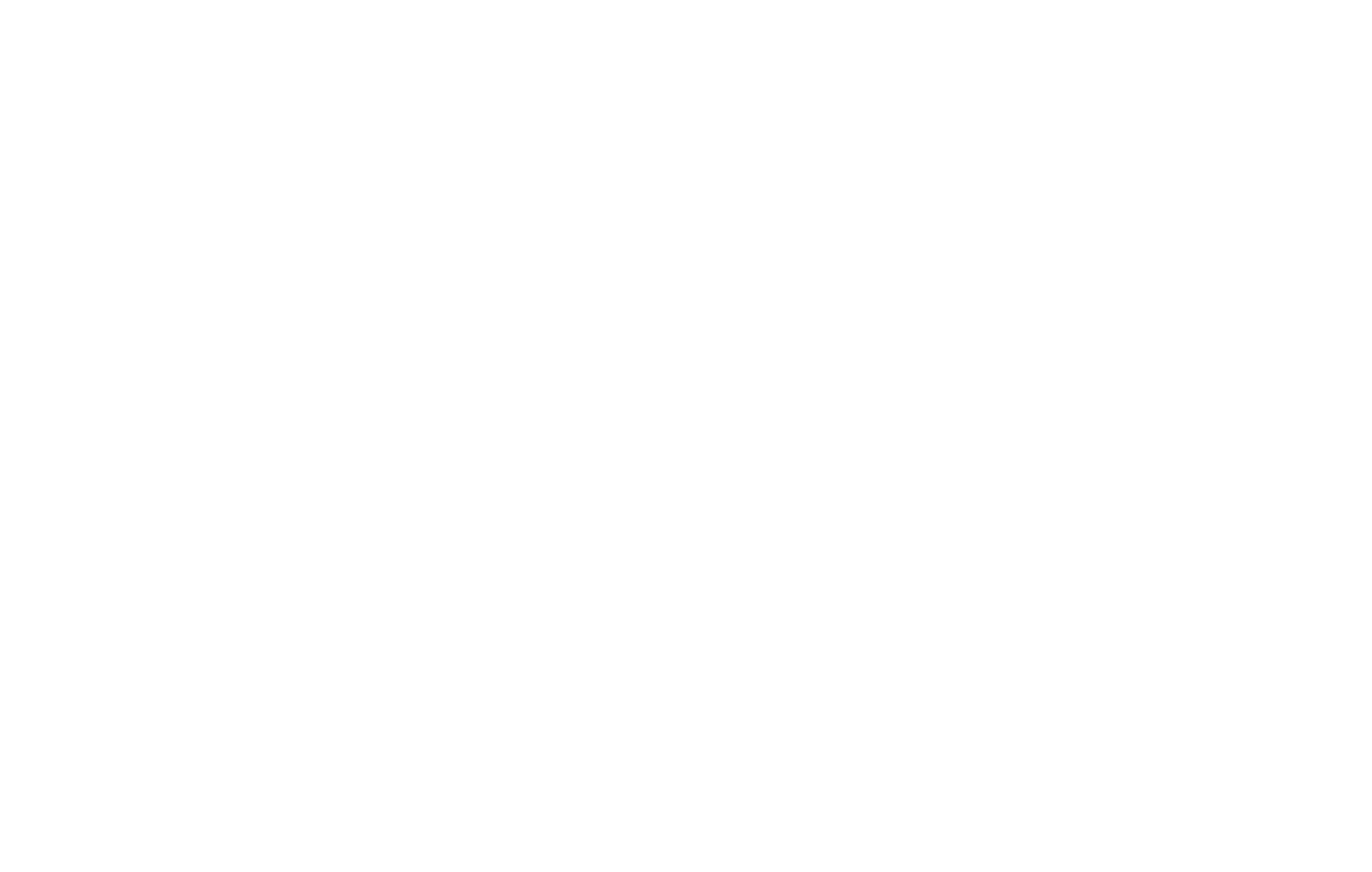

Meetings made
personal

Why our venue is perfect for you
- 13 Meeting Rooms
- 365 Guest Rooms
- Minutes from Terminal 1, 2 & 3
- Range of Rooms, up to 70 people
- Onsite Parking
- Complimentary 24-hour shuttle bus
- High-speed Wi-Fi
- Natural Light
- Hybrid Solutions
- Built-in AV Equipment
- Catering Tailored to You
- Competitive Daily Delegate Rates
- Business Accommodation Rates

Meet at Clayton Manchester Airport
Feel right at home in our Aviator Room, which offers a more casual meeting space. Relax into a place where creativity and business meet.
Our spaces are fully flexible so that you can elevate your business needs, your way. With 10 meeting rooms as well as 8 syndicate rooms, each room is perfectly proportioned for up to 10 people.
This is your space, we’re here to help tailor it to your needs. Anything is possible, simply ask.
Our tastes are flexible too, with diverse dining options to cater to everyone. Everything is fully considered to work around you and your business needs.
Want to make a stronger connection amongst your guests? Our events partners have a host of options to help you. With team building and entertainment options available, they’re the perfect way to build better relationships and make memories that will last a lifetime.
Our partners, KDM Events is one of the UK’s leading conference and event organiser and corporate events management companies. You can contact them directly here or our event planners would be happy to on your behalf.
Overnight accommodation rates can also be provided, let us know your preferences and we’ll make it right for you.
Theatre
-
Crescent Rounds (Cabaret)
-
Boardroom
18
U-Shape
-
Classroom
-
Natural Daylight
Yes
Theatre
-
Crescent Rounds (Cabaret)
-
Boardroom
-
U-Shape
25
Classroom
-
Natural Daylight
Yes
Theatre
-
Crescent Rounds (Cabaret)
28
Boardroom
-
U-Shape
25
Classroom
32
Natural Daylight
Yes
Theatre
-
Crescent Rounds (Cabaret)
-
Boardroom
-
U-Shape
40
Classroom
36
Natural Daylight
Yes
Theatre
-
Crescent Rounds (Cabaret)
28
Boardroom
-
U-Shape
25
Classroom
32
Natural Daylight
Yes
Theatre
-
Crescent Rounds (Cabaret)
-
Boardroom
-
U-Shape
25
Classroom
-
Natural Daylight
Yes
Theatre
-
Crescent Rounds (Cabaret)
-
Boardroom
10
U-Shape
-
Classroom
-
Natural Daylight
Yes
Theatre
70
Crescent Rounds (Cabaret)
60
Boardroom
30
U-Shape
38
Classroom
35
Natural Daylight
Yes
Theatre
-
Crescent Rounds (Cabaret)
-
Boardroom
-
U-Shape
-
Classroom
-
Natural Daylight
No
Theatre
-
Crescent Rounds (Cabaret)
-
Boardroom
10
U-Shape
-
Classroom
-
Natural Daylight
Yes
Theatre
-
Crescent Rounds (Cabaret)
-
Boardroom
10
U-Shape
-
Classroom
-
Natural Daylight
Yes
Theatre
-
Crescent Rounds (Cabaret)
-
Boardroom
10
U-Shape
-
Classroom
-
Natural Daylight
Yes
Theatre
-
Crescent Rounds (Cabaret)
-
Boardroom
10
U-Shape
-
Classroom
-
Natural Daylight
Yes
Contact us
For all booking and enquiries, ask our experts:
Phone
+44 161 498 1387






