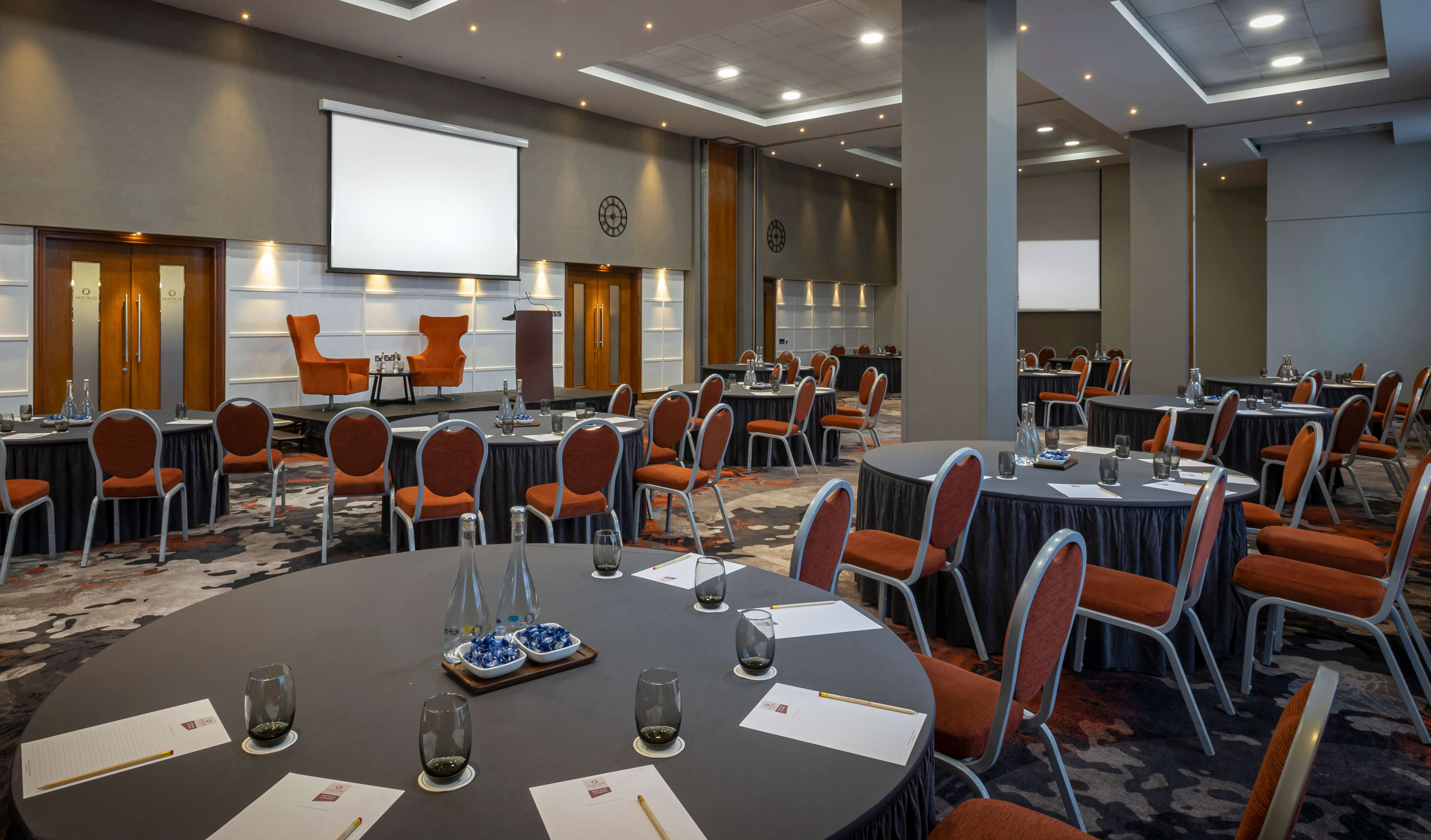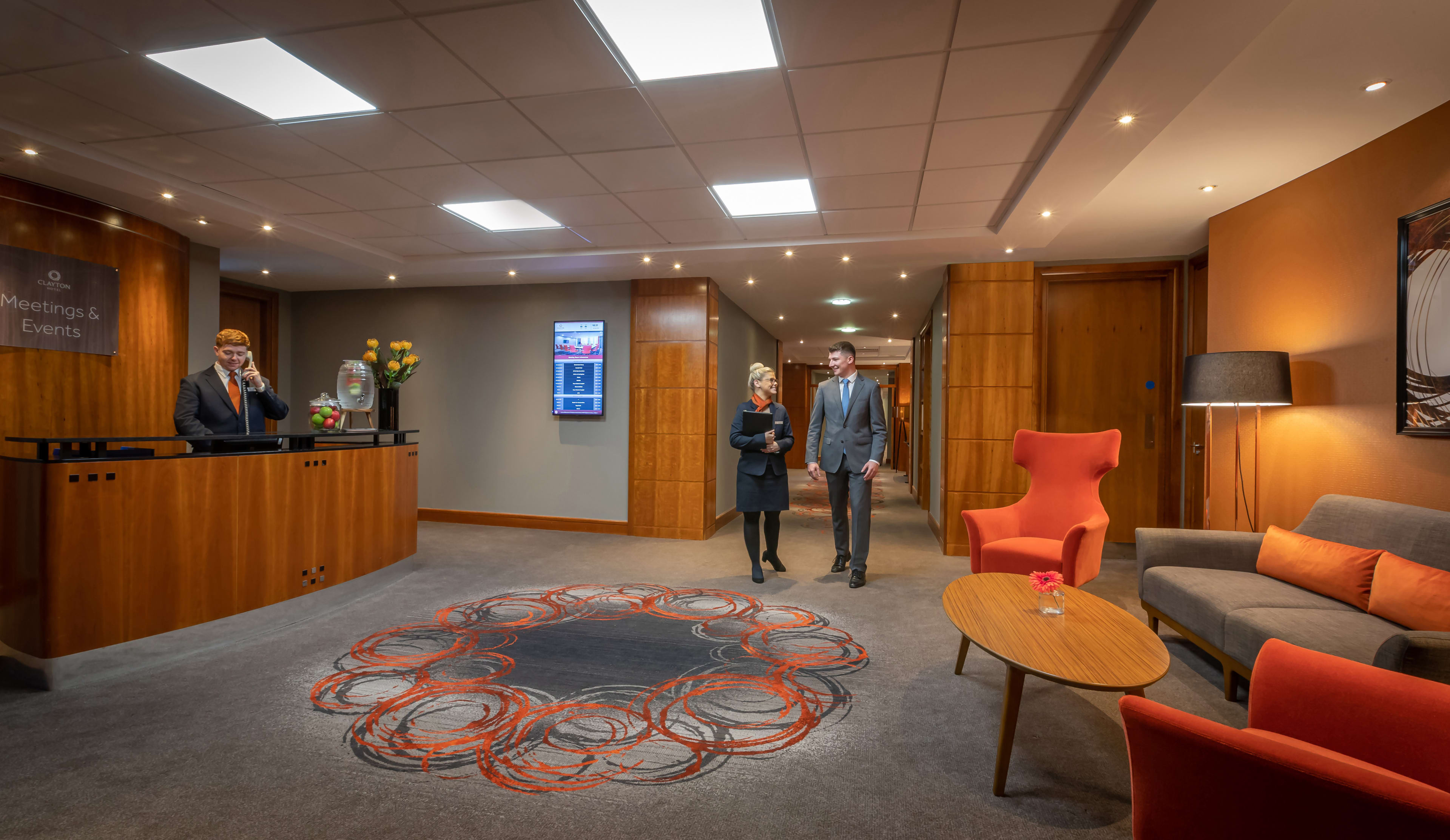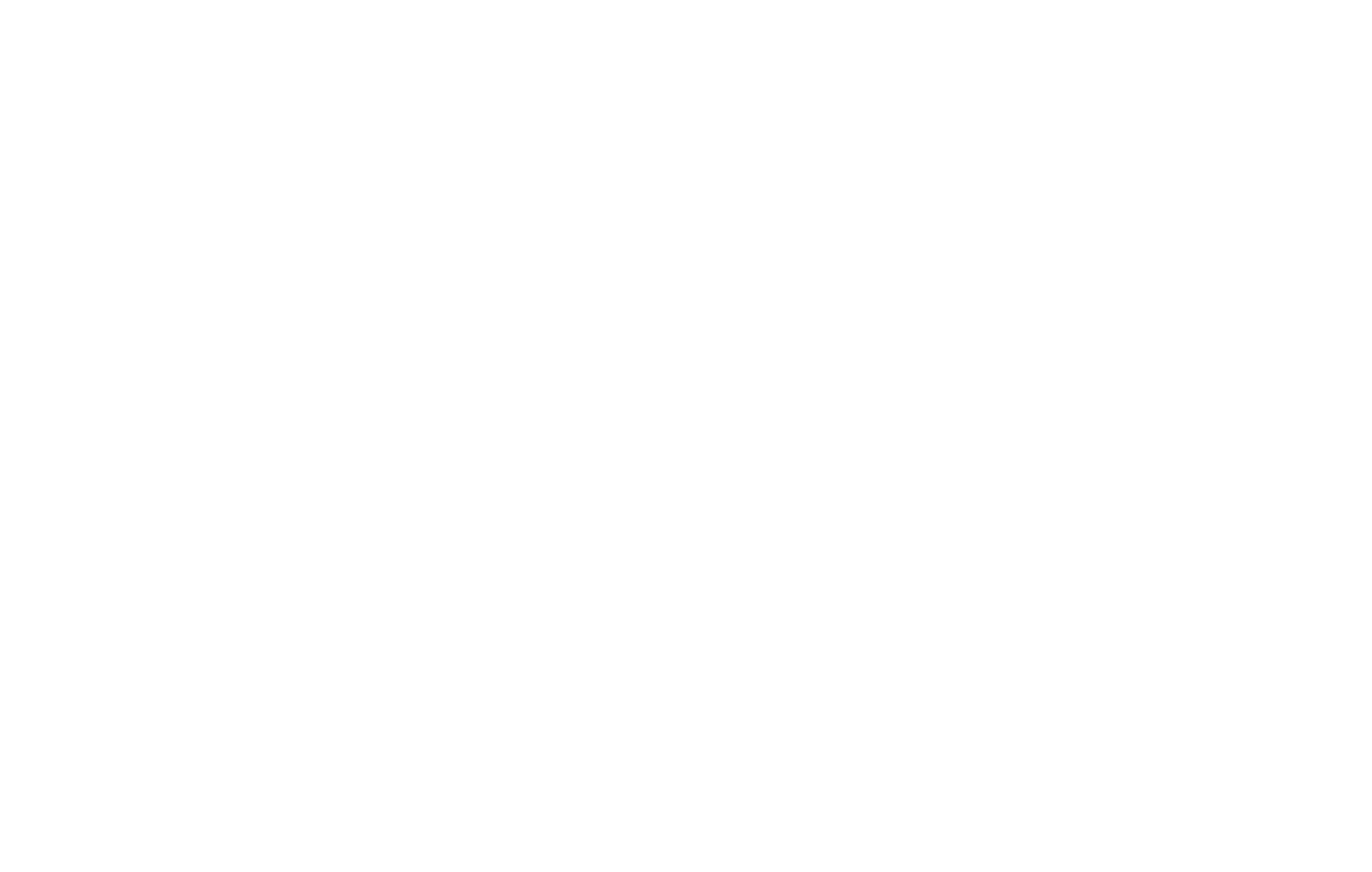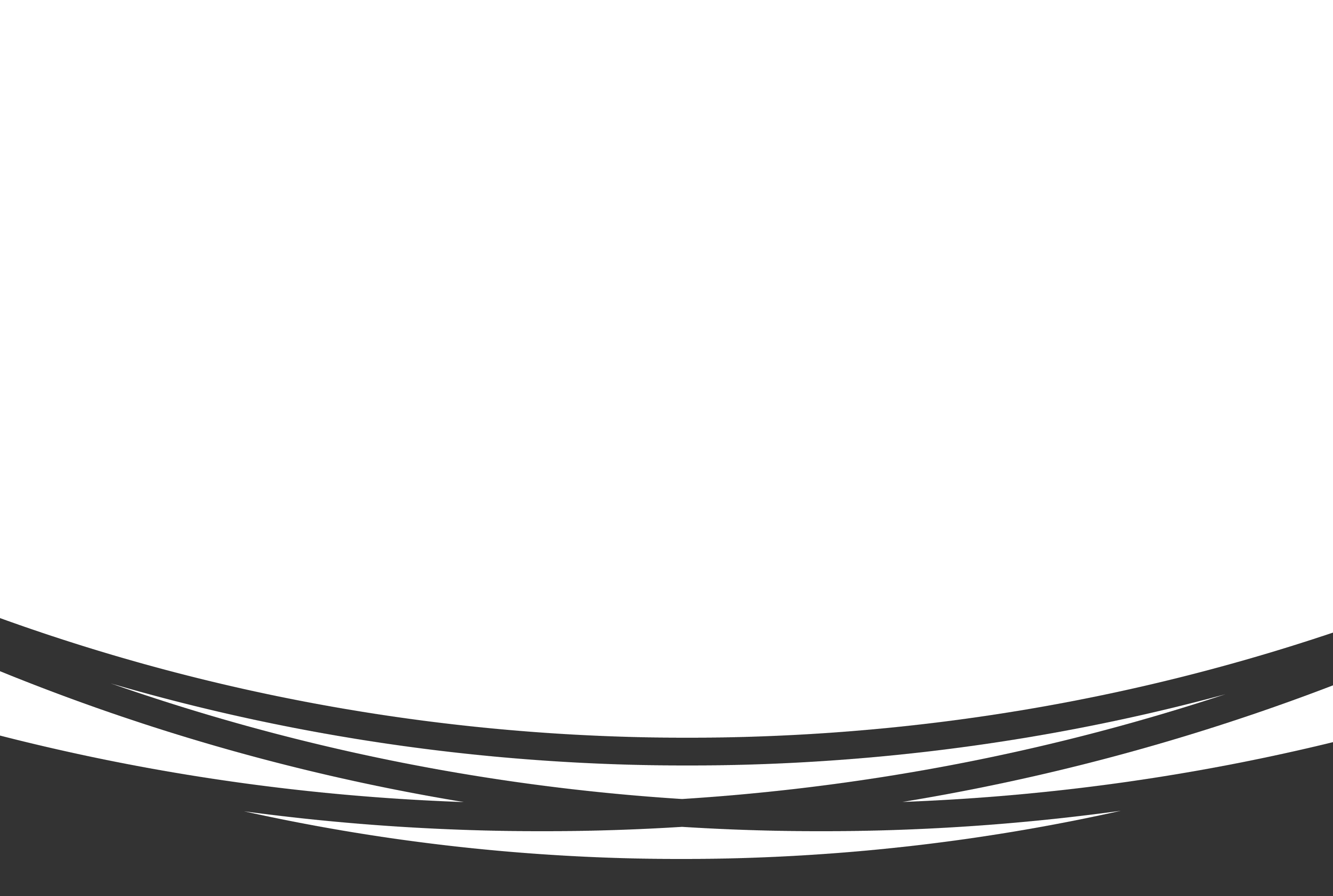

Conferences made uniquely
personal

Conferences at Clayton Hotel Belfast
For a unique and impressive conference every time, join us at Clayton Hotel Belfast. Our central location makes us the ideal choice for hosting conferences of every scale.
Our Olympic ballroom with high ceilings, natural daylight and high-tech AV, can host up to 550 delegates, while breakout spaces are available in our Meeting and Events Centre with a total of 10 meeting spaces.
With unrivalled facilities and a dedicated team to ensure your event’s success and your guest’s enjoyment, we look forward to hosting you soon.
Our conference facilities
Every one of our meeting rooms includes HDMI and VDA connections. While within our Olympic and Titanic suites, we offer a PA system with access to microphones. Avcom is our recommended audio-visual supplier, however, if you prefer, we’re happy to accommodate your preferred supplier.

Business that's more personal
It’s the personal touches that make an event truly special. Our Conference and Events Team are specialists in delivering an outstanding, stress-free conference and meeting experience. Our flexible meeting floor features its own reception desk where your dedicated host will personally meet and greet all your delegates and direct them to your designated room.
Carefully considered at every step. We understand how important a good meal is for making an impression. Our dedicated chef team has prepared a mouth watering selection of dining options to suit specific needs, using the freshest and finest local ingredients.
With a wealth of experience, we promise proper care and attention with prompt responses to all your queries and full support in assisting, advising, and everything else you need to get exactly what you want out of your event.
Our Head Chef has a strong belief that it takes great quality products to create an outstanding menu. Thanks to our local suppliers we can create a menu tailored to suit your group and any conference event, gala dinner or banquet. Our team will ensure every bite will be fresh, delightful and sure to amaze your guests.
Our Olympic suite can seat up to 324 guests for a gala dinner or alternatively you can dine at our Avenue22 Restaurant.
We have found ways to improve our waste management to minimise the effect on our waste systems. You will find we use ceramic mugs, glasses and reusable cutlery where possible. We can also offer buffet options that can help reduce packaging and single-use plastics.
Conference Rooms
Explore our conference room styles & capacities
Theatre
550
Cabaret
210
Boardroom
-
U-Shape
-
Classroom
218
Tables of 12
324
Area Sqm
372
Natural Daylight
Yes
Room Length
31
Room Width
12
Room Height
5.2 max, 4.2 min
Theatre
135
Cabaret
72
Boardroom
18
U-Shape
27
Classroom
33
Tables of 12
84
Area Sqm
114
Natural Daylight
Yes
Room Length
9.5
Room Width
12
Room Height
5.2 max, 4.2 min
Theatre
200
Cabaret
80
Boardroom
18
U-Shape
30
Classroom
48
Tables of 12
120
Area Sqm
180
Natural Daylight
Yes
Room Length
15
Room Width
12
Room Height
5.2 max, 4.2 min
Theatre
65
Cabaret
30
Boardroom
14
U-Shape
21
Classroom
21
Tables of 12
72
Area Sqm
84
Natural Daylight
Yes
Room Length
7
Room Width
12
Room Height
5.2 max, 4.2 min
Meeting Rooms
Explore our meeting room styles & capacities
Theatre
-
Cabaret
-
Boardroom
4
U-Shape
-
Classroom
-
Tables of 12
-
Area Sqm
9.59
Natural Daylight
Yes
Room Length
3.5
Room Width
2.74
Room Height
3.50
Theatre
21
Cabaret
7
Boardroom
10
U-Shape
10
Classroom
8
Tables of 12
12
Area Sqm
29.95
Natural Daylight
No
Room Length
6.05
Room Width
4.95
Room Height
3
Theatre
44
Cabaret
21
Boardroom
14
U-Shape
18
Classroom
20
Tables of 12
36
Area Sqm
50.75
Natural Daylight
Yes
Room Length
7
Room Width
7.25
Room Height
3
Theatre
44
Cabaret
21
Boardroom
14
U-Shape
18
Classroom
20
Tables of 12
36
Area Sqm
50.75
Natural Daylight
Yes
Room Length
7
Room Width
7.25
Room Height
3
Theatre
22
Cabaret
7
Boardroom
8
U-Shape
10
Classroom
10
Tables of 12
10
Area Sqm
30.14
Natural Daylight
No
Room Length
6.09
Room Width
4.95
Room Height
3
Theatre
44
Cabaret
21
Boardroom
14
U-Shape
18
Classroom
20
Tables of 12
36
Area Sqm
50.75
Natural Daylight
Yes
Room Length
7
Room Width
7.25
Room Height
3
Theatre
44
Cabaret
21
Boardroom
14
U-Shape
18
Classroom
20
Tables of 12
36
Area Sqm
50.75
Natural Daylight
Yes
Room Length
7
Room Width
7.25
Room Height
3
Theatre
-
Cabaret
-
Boardroom
12
U-Shape
-
Classroom
-
Tables of 12
-
Area Sqm
31.91
Natural Daylight
No
Room Length
7.32
Room Width
4.36
Room Height
3
Theatre
120
Cabaret
42
Boardroom
-
U-Shape
-
Classroom
52
Tables of 12
96
Area Sqm
132.92
Natural Daylight
Yes
Room Length
8.95
Room Width
14.85
Room Height
3
Theatre
55
Cabaret
28
Boardroom
14
U-Shape
20
Classroom
30
Tables of 12
48
Area Sqm
65.33
Natural Daylight
Yes
Room Length
8.95
Room Width
7.3
Room Height
3
Theatre
55
Cabaret
28
Boardroom
14
U-Shape
20
Classroom
30
Tables of 12
48
Area Sqm
65.33
Natural Daylight
Yes
Room Length
8.95
Room Width
7.3
Room Height
3
Why our conference
venue is the perfect
choice for you:
- Hosts up to 550 Delegates
- State-of-the-art Technology
- City Centre Location
- 10 Break-Out Rooms
- Choice of Dining Options
- Host Hybrid Meetings
- 170 Luxury Guest Rooms
- Easy Access to Belfast Airports
Book your next conference or event
with us
Our dedicated conference & meetings team is available to discuss your requirements.
Contact us on +44 (0)2890 271 708 or email events.belfast@claytonhotels.com







